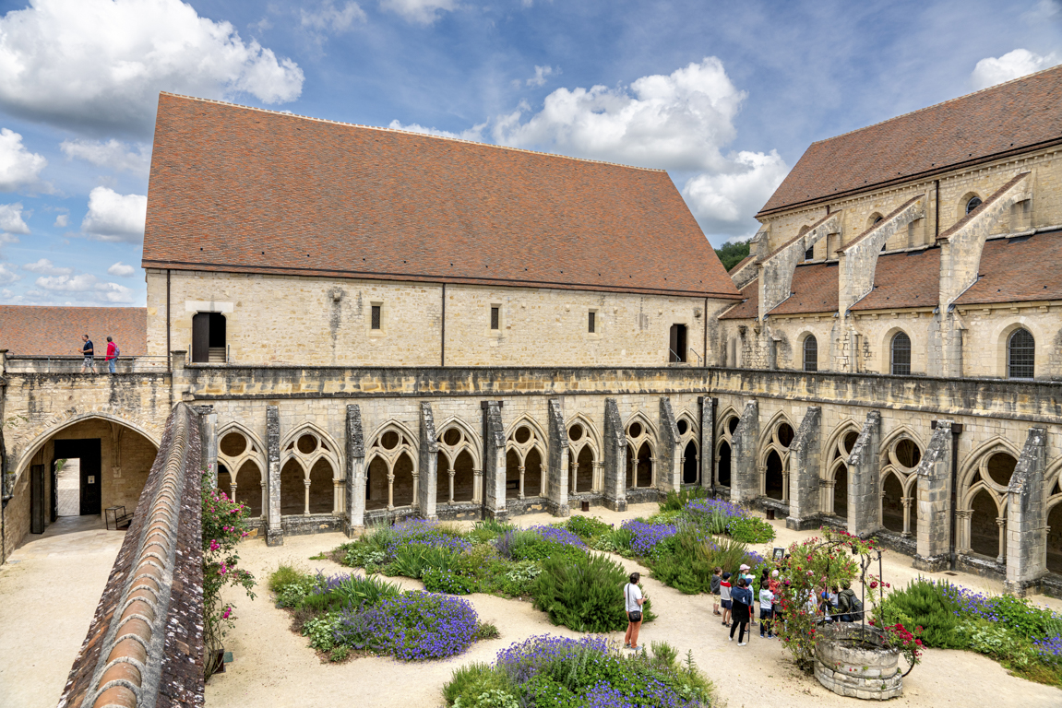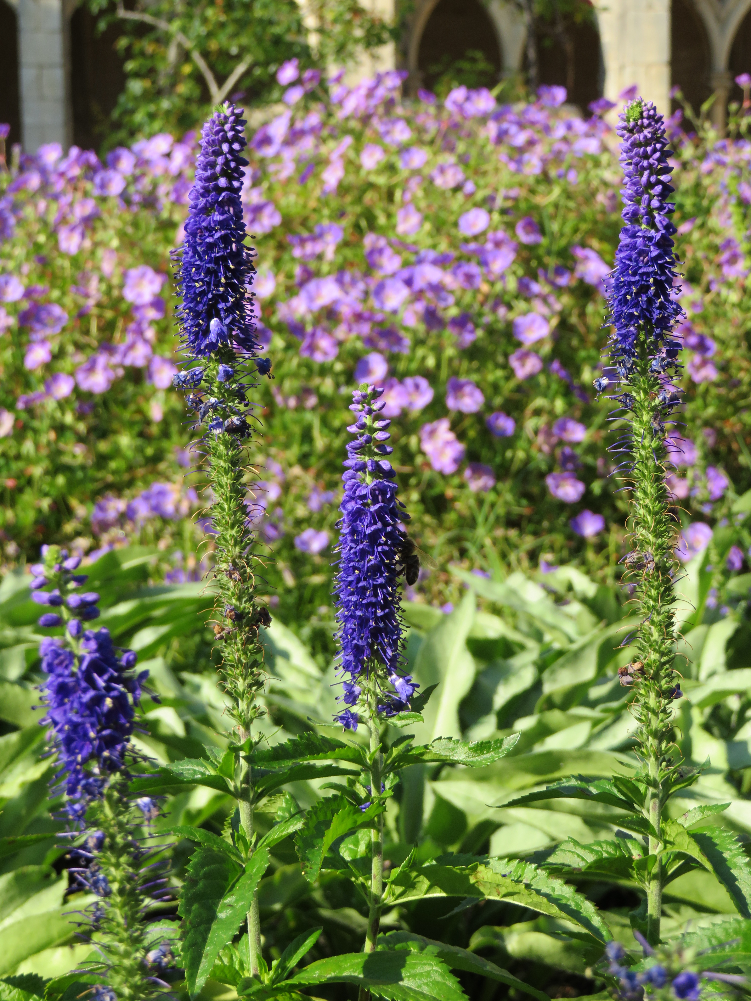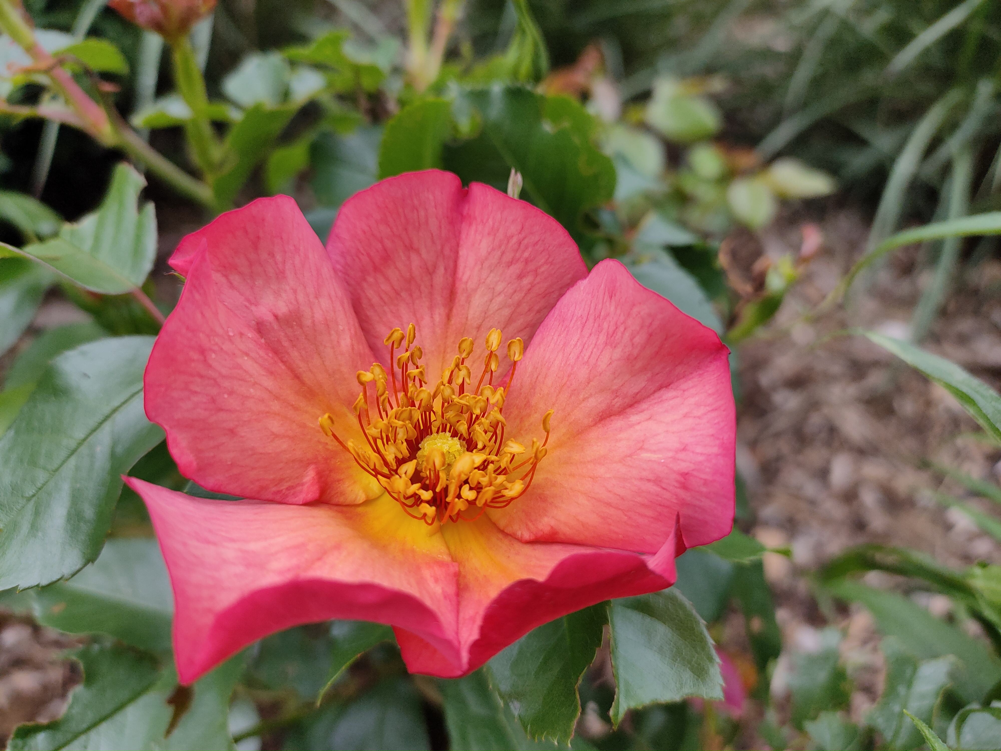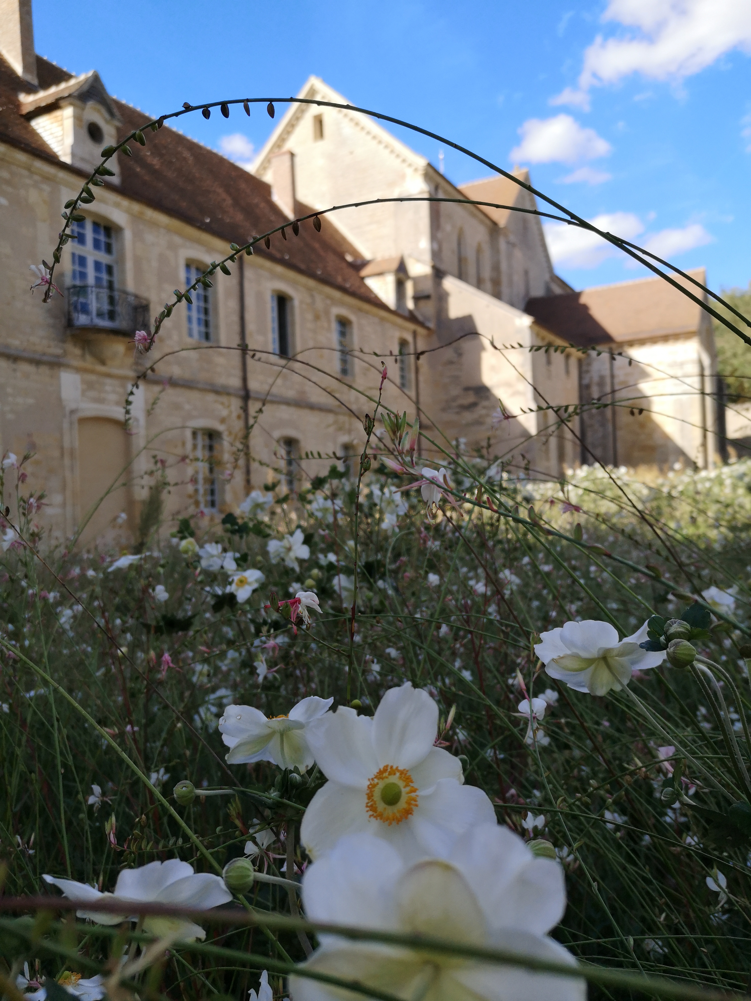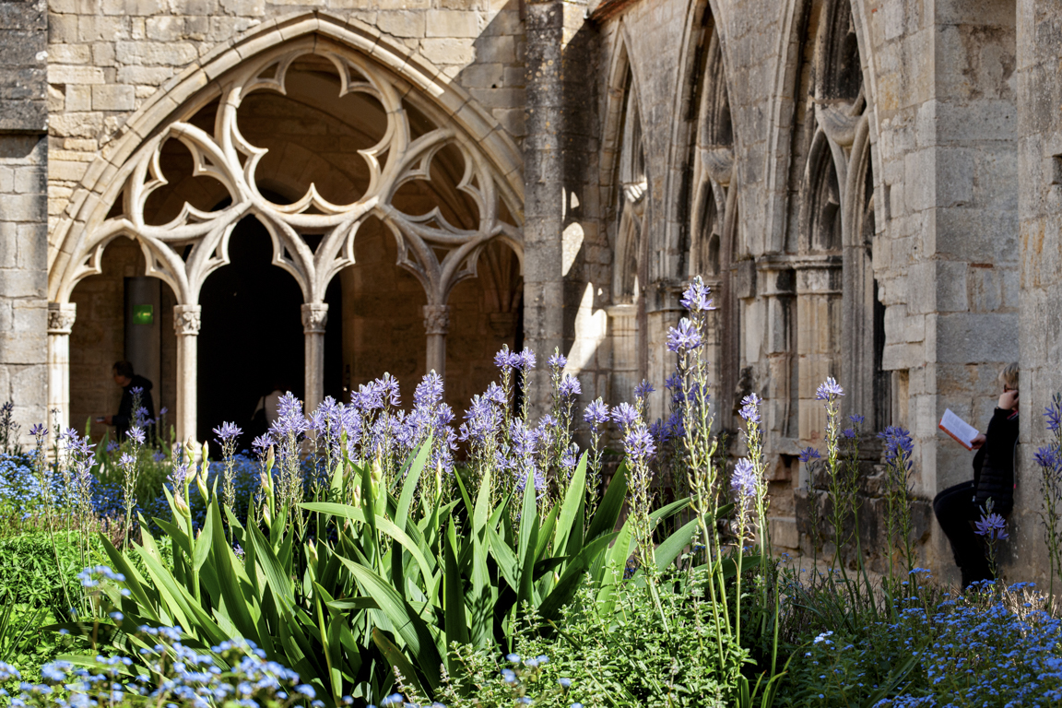Designed by landscape artist Gilles Clément, these gardens bring structure to a space enhancing a new perspective of the Abbey seen from the southern entrance; the gardens have created a link between the disorder of the bocage and the rigour of the Cistercian buildings. As soon as you arrive at the site, the Judas tree enclosure, the avenue of grasses, the water basin and the bed of changing roses will incite you to contemplate and will highlight the purity of the architectural lines of the monument. At the heart of the cloister, around the flowered well, the sky is reflected in clouds of simple, perennial and aromatic plants. Further away, the oriental gardens with their white and light tones lead you to the magnificent avenue of two-hundred year old lime-trees.
From 2009, Gilles Clément started imagining the initial drawings and sketches of the future Abbey gardens. What was the idea? It was to reinvent the place and reveal its beauty as part of a greater landscape! And what was the result ? A contemporary creation, a piece of landscape art that was totally the opposite of a priest’s vegetable patch. It holds up the dialogue that the Abbey has with its environment, the disorder of the bocage and the rigour of the Cistercian buildings. An audacious standpoint which builds on colour coding and monochromic beds and which is maintained today by Jonathan Champion, Abbey gardener.
As soon as you arrive at the site, the Judas Tree enclosure, the avenue of grasses and the waterlily basin will invite you to contemplate the purity of the architectural lines of the Abbey building. The forecourt reveals a green stream which emphasizes both of the main landscapes of the Abbey: the slopes of the hill on one side and the bocage farmland on the other. Decorative mowing, cut-out squares, pheasant berry bushes, lilyturf, giant onion (enormous fuchsia bobbles), grow side by side with silvergrass in an ultra-graphic setting.
As we get closer to the Abbey, the garden of the changing roses is a very “pop” bed with warm hues (pink, orange, yellow, purple, red) made up over the seasons of several vintage rose plants, tulips, peonies, climbing roses, Japanese anemone and dahlias. Raised in weathering steel planters, the beds are situated at the very place where the lay-brothers’ refectory lay - the only original building missing from the Abbey today!
Further on, the cloister garden was the only place where the monks could listen to the distant sounds of the outside world. Here, Gilles Clément imagined a sky which was reflected in clouds of simple plants, perennials and aromatics. Rosemary, hyssop and sage are combined with brunneras (Great forget-me-nots) with light and delicate flowering, with geraniums, with veronica, Salvia 'Blue Spire' (Russian lavender), and lysimachia. Depending on the season, several types of aster, iris and violet ensure a permanent blue sky!
In front of the Abbey’s 18th Century façade, the oriental garden is made up of three rectangular flowerbeds, in homage to French-style gardens. Giant daisies in spring, gauras in summer, Japanese anemones in autumn: white and light tones are sprinkled with a golden touch alongside giant feather grass and its bright stems.
In the park, the hanging branches of the two hundred-year lime trees, classified as “remarkable trees”, form an immense alcove which is not unlike the vaults in the Abbey church. Other tree types, walnut, beach, chestnut, yew and Japanese cherry compose the decor.
An ecologically responsible approach
A very rich plot, probably farmed by monks over the centuries, the moving garden is a vast meadow which showcases local flowers, such as burdock, the greater mullein, viper's bugloss, malva and the fuller’s thistle. Gilles Clément’s idea : a “green punk rocker’s” garden with wild and rustic plants where you can do a lot with very little!
Another responsible approach, a meadow for pasture has been installed at the location of the old forge. To prevent damage to the historical vestiges, Ouessant Island black ewes have been placed here to help maintain the plot.
Finally, an orchard with 32 old or local varieties of fruit trees (apple, pear, cherry and plum trees) will, in the medium term, enable the Tea Room to offer fruit juice. Located at the entrance of the site, it allows visitors to have a cup of tea and admire a goldenrain tree, Epimedia (barrenwort), white and yellow climbing roses with pearly-white tones and clematis.
----------
To work on a place such as Noirlac Abbey is to communicate with history, the spatial and domestic economy of a community of monks, the landscape and its structure, relief, the river, links with the city, and the intelligence of the site. It is also a way of finding yourself face to face with the strength of art which has offered its services to “living and reflecting” in a constant call to spirituality. The power of the architecture, the relationship of light with shadow, the simplicity of transitional spaces, the generous proportion of enclosure, the positioning of all this in space places the visitor at a happy equilibrium where the central object, the Abbey magnified by the clarity of its stone, blends smoothly into all the horizons.
Noirlac is a whole unit, from the top of the hillside to the banks of the River Cher. In these conditions, creating a garden is challenging.
Everything is already there, there can only be a small addition, an accompaniment. The established project applies respect for the current state of things with gentle reminders of forgotten uses of space. The new access from the car park to the courtyard represents a substantial functional and spatial change. It contributes to the creation of a tight perspective between the hillside and the bocage. This perspective crosses the Bruère-Virlay pathway reserved for walking and cycling.
Within the confines of the Abbey, the forecourt, the garden of changing roses, are arrangements intended to reinforce the cohesion of spatial compositions and to produce an animation, an ornament, a possible place of respite for visitors. Finally, at the heart of the Abbey, the cloister garden reminds us of the ancient and still current use of medicinal and condiment plants. But their presence in the enclosed space, regarding a shiver of borders and a choice of colour dominated by blue, can be seen as a reflection of the sun.
Gilles Clément
----------
The layout of Noirlac gardens was carried out by Gilles Clément, in collaboration with RL&A conservation architects, Tout se transforme and Philippe Raguin, landscapers, BIOS BET water and environment, Thierry Hellec, economist.




